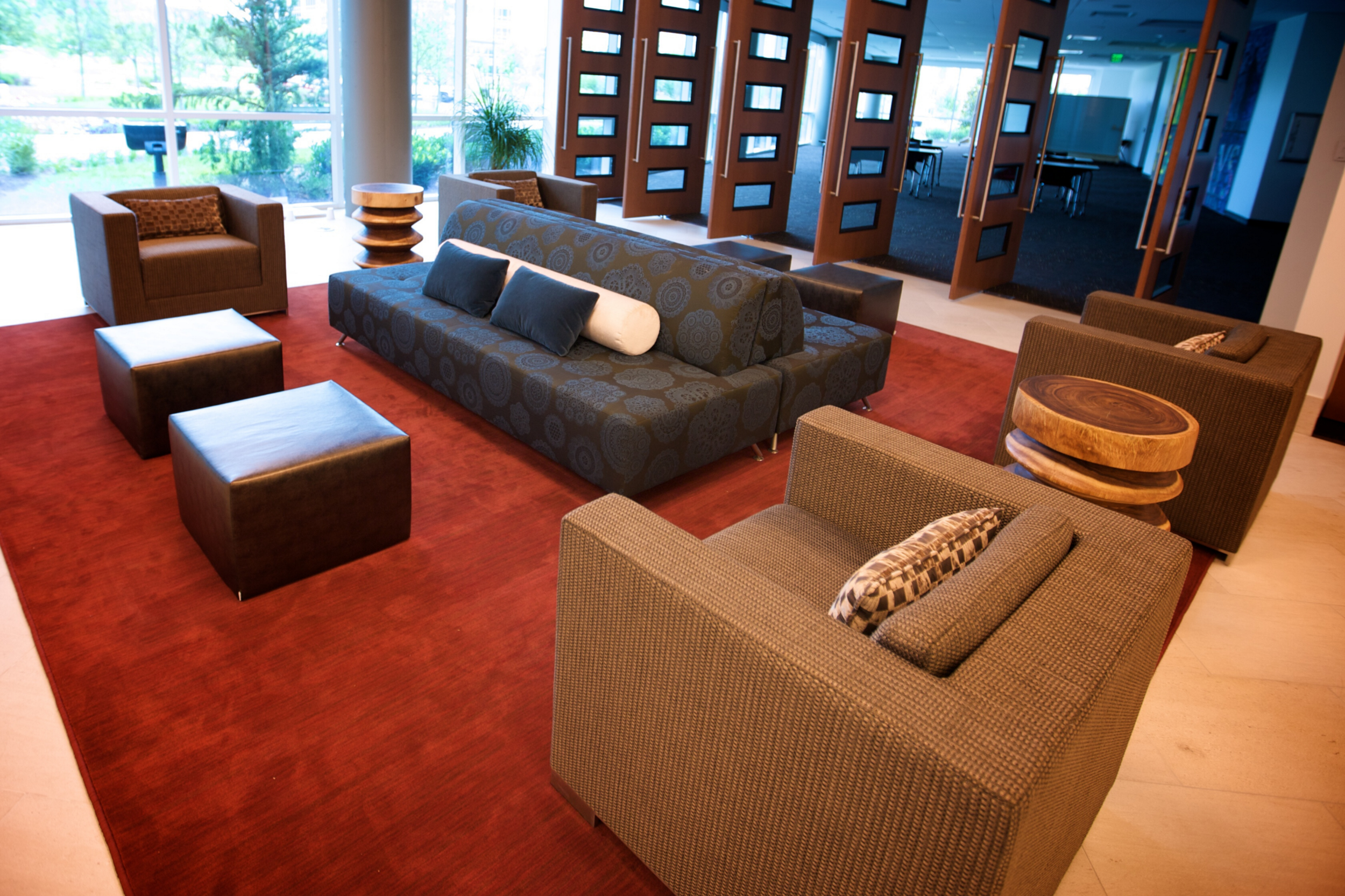




Healthways (World Headquarters)
New Construction | Franklin, TN | Completed 2008
“Studio 1∙2∙1 was an ideal design partner for the Healthways World Headquarters. Mary and Rachelle focused on helping us create a design that reflected our organization and our culture – not a space that was about the latest design trend. Inspiration was found across the country and around the corner and they worked with us to blend those ideas into a space that is uniquely Healthways. From “pile of dirt” to punch list, Studio 1∙2∙1 delivered a solution personal to Healthways that is still a destination for those looking for a design differentiator.”
